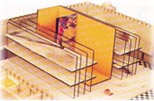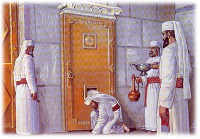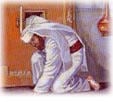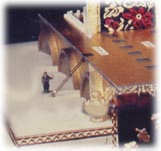 Ta'im - The Small Offices
Ta'im - The Small Offices Along the northern, western, and southern outside walls of the Kodesh (Inner Sanctuary) and Holy of Holies were a series of small offices. These offices were not used for storage, their only purpose was to serve as an additional divider for the Inner Sanctuary and the Holy of Holies.
There were fifteen offices to the north and fifteen to
the south, five per floor. There were eight small offices to the west,
three at the bottom level, three atop them, and two atop them.
 The
height of the three stories of offices covered about half the height of
the outside walls. The remaining height had windows set into the walls
to allow light to enter. The holy of Holies had one window in the back
wall, 8 cubits high.
The
height of the three stories of offices covered about half the height of
the outside walls. The remaining height had windows set into the walls
to allow light to enter. The holy of Holies had one window in the back
wall, 8 cubits high.
Steps in each office led to the floor above and the
floor below. Doors led into the adjacent offices. The bottom level of
offices was built alongside the foundation, not above it.
The Offices' Entrance
The Ulam - (Entrance hall) - had doors that led into the first office along the northern wall and into the first office along the southern wall.
The Ulam - (Entrance hall) - had doors that led into the first office along the northern wall and into the first office along the southern wall.
 The door leading to the first southern office was never opened by any priest. However, on the Sabbath, festivals, and at the moment the new moon appeared, the door would open by itself.
The door leading to the first southern office was never opened by any priest. However, on the Sabbath, festivals, and at the moment the new moon appeared, the door would open by itself.
Since the first floor of offices was located at the
foundation level, these two doors in the Hall must have led into the
first office on the second floor.
 The Northern Door
The Northern DoorTo allow a person to stand in the Hall and open the door leading into the first northern office - an opening was located in the lower part of the door.
The priest of Levite had to bend down, insert his hand through the opening, and, with a key, unlock the door from the inside.
Inside that office was another doorway leading into the
Kodesh. That door unlocked in a more conventional way. Once inside the
Kodesh, the Kodesh doors could be unlocked. The locks to these doors
were on the inside of the doors.
 The Ramp
The RampThe first northern office also had a door in its northern wall, which led to the bottom of a ramp. The ramp led up to the roof of the western offices. One could walk along that roof, headed south, until he came to the southern side of the Heichal.
 There
was another ramp along the southern side of the Heichal, on the roof of
the southern offices, that led to a door into the chamber above the
Kodesh. Only workmen who had to do repair work went into the upper
chamber.
There
was another ramp along the southern side of the Heichal, on the roof of
the southern offices, that led to a door into the chamber above the
Kodesh. Only workmen who had to do repair work went into the upper
chamber.
The Cistern
Behind the southern wall of the southern offices was a cistern. The water that flowed off the roof of the Heichal ran into that cistern.
Behind the southern wall of the southern offices was a cistern. The water that flowed off the roof of the Heichal ran into that cistern.
The first northern office had a door in its northern
wall, which led to the bottom of a ramp. The ramp led up to the roof of
the western offices. One could walk along that roof, headed south, until
he came to the southern side of the Heichal.
There was another ramp along the southern side of the
Heichal, on the roof of the southern offices, that led to a door into
the chamber above the Kodesh. Only workmen who had to do repair work
went into the upper chamber.
No comments:
Post a Comment